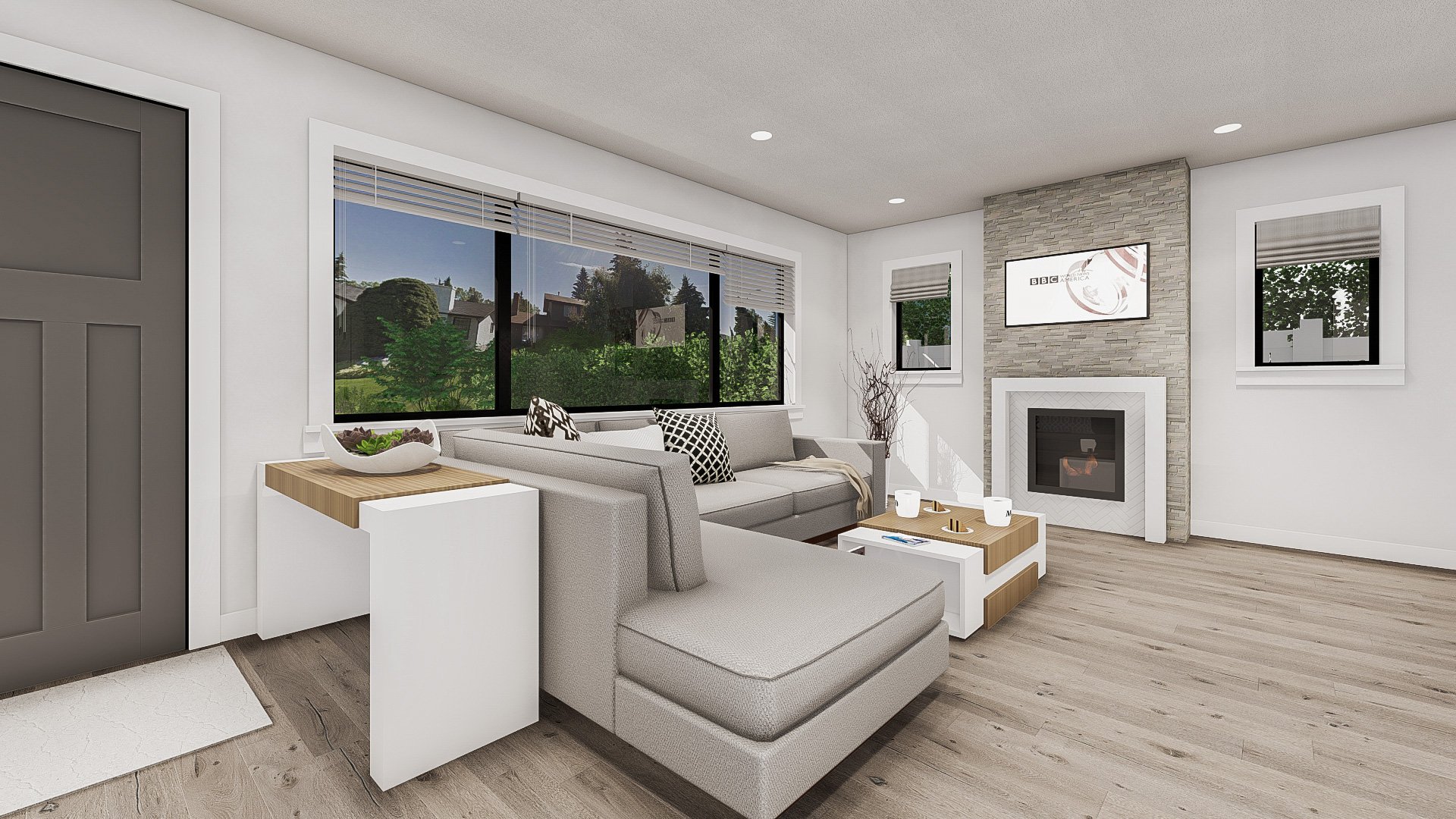
The Collaborative Process
We’re here to make the whole design and build process easy and stress free, guiding you every step of the way.
-
Every great project starts with a conversation. We take the time to understand your vision, lifestyle, budget, and the unique qualities of your site or home. This step lays the foundation for a design that truly reflects your needs.
-
With the green light to move forward, we start bringing your vision to life. We explore different layout options to see what fits your needs best, looking at flow, function, and how the space feels. To help you picture it clearly, we will use 3D modelling and give you a in-person or virtual walkthrough the different elements of the design. At the same time, confirm critical building code analysis and rough cost estimates, making sure the design stays realistic and aligned with your goals.
-
Once the concept is set and you’ve confirmed the direction, we focus on refining every detail. We fine-tune layouts, select materials and colors, and shape the architectural features that make your space truly unique. Updated drawings and 3D visuals keep you connected to the process, while we incorporate your feedback every step of the way. We also collaborate with engineers as needed and review detailed building costs based on your choices, ensuring the design stays aligned with your vision and budget.
-
Once the building costs are received, we’ll work with you to adjust the design or materials as needed to fit your budget and timeline. Any changes are updated in the final design for your approval. We then prepare all the necessary contract documents and handle the permit application process, guiding you smoothly through approvals with the municipality
-
During construction, we stay involved to help ensure your project is built according to plan. We’re available to answer questions from you and your builder, review important milestones, and address any challenges that come up. Our goal is to make the process as smooth as possible and help bring your vision to life exactly as designed.


