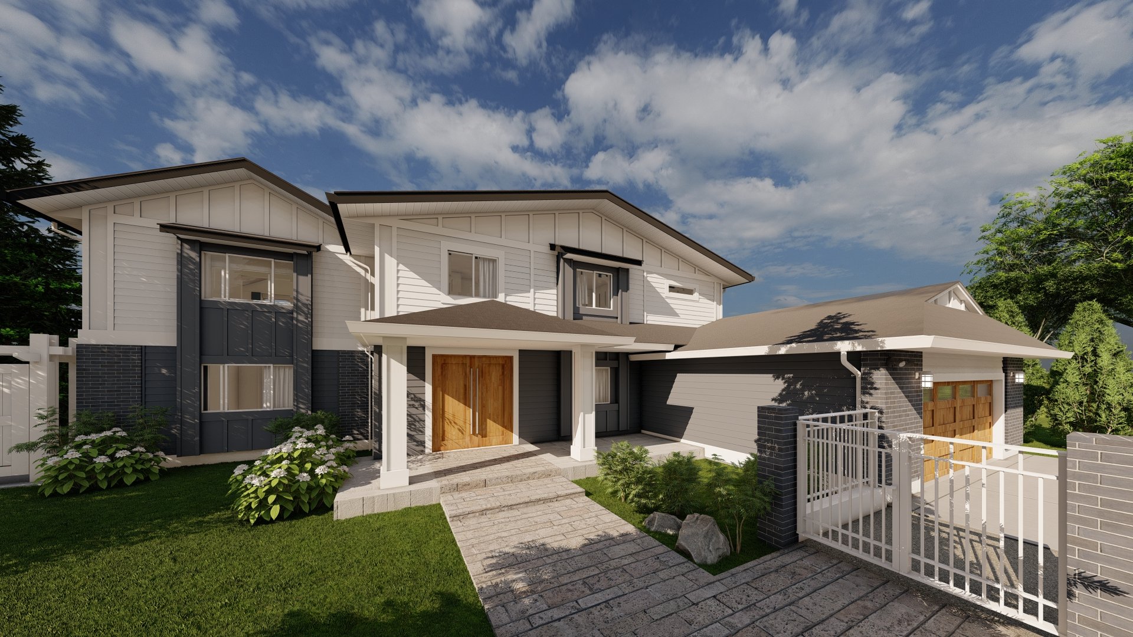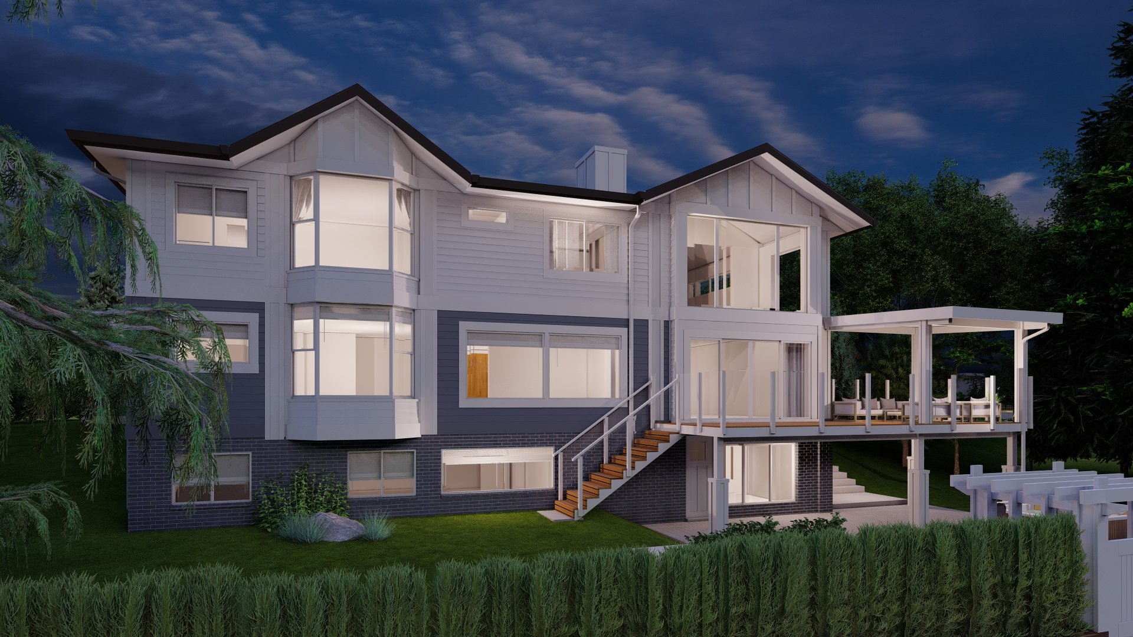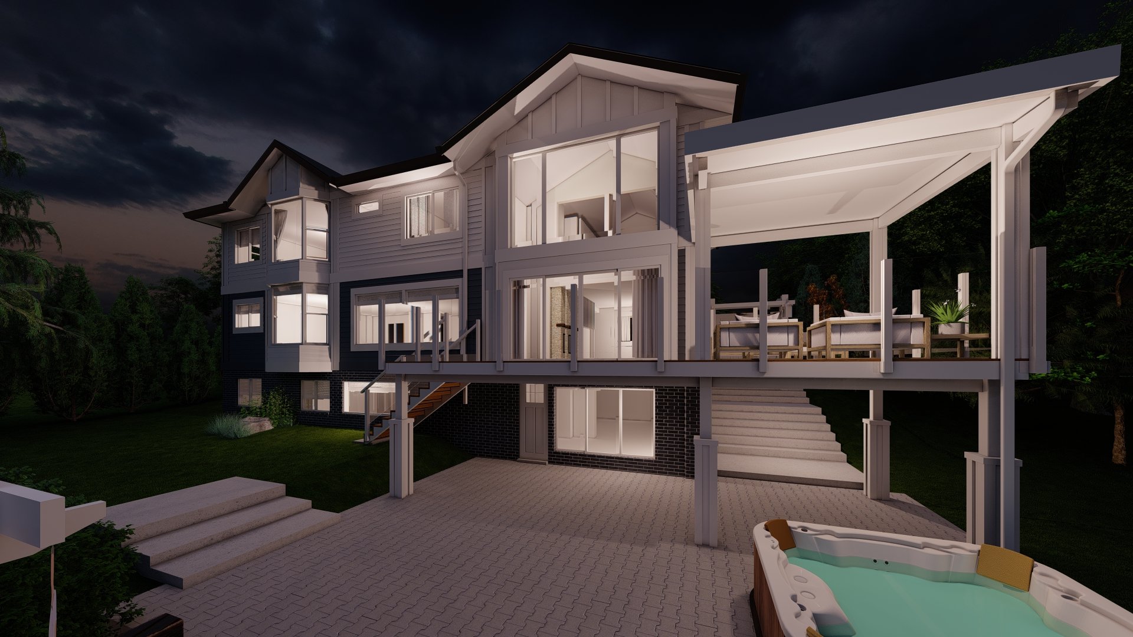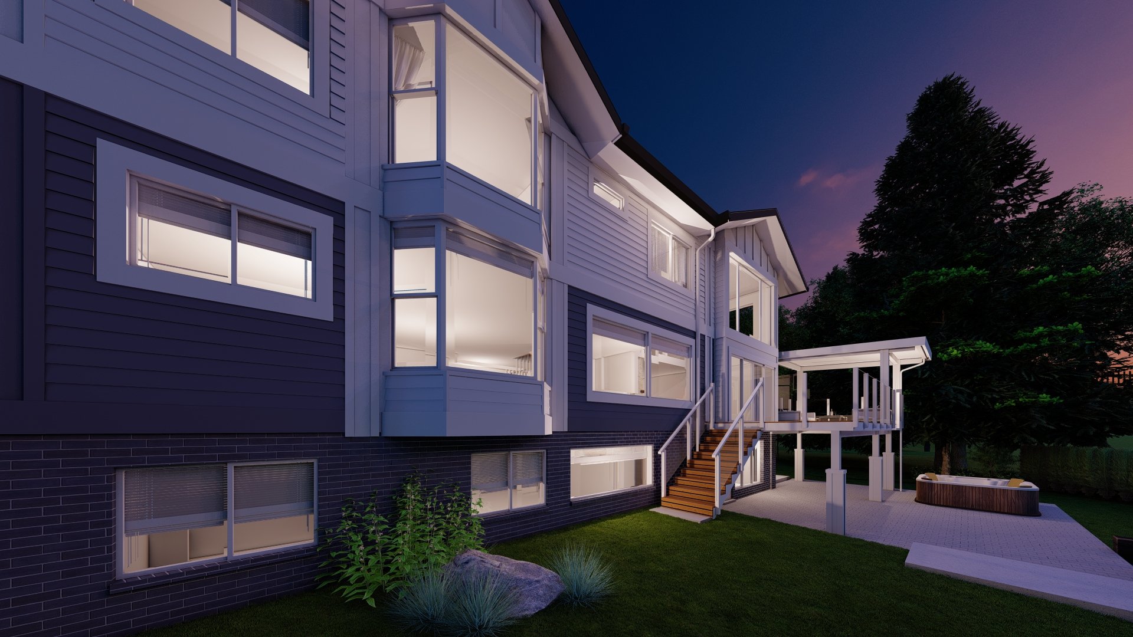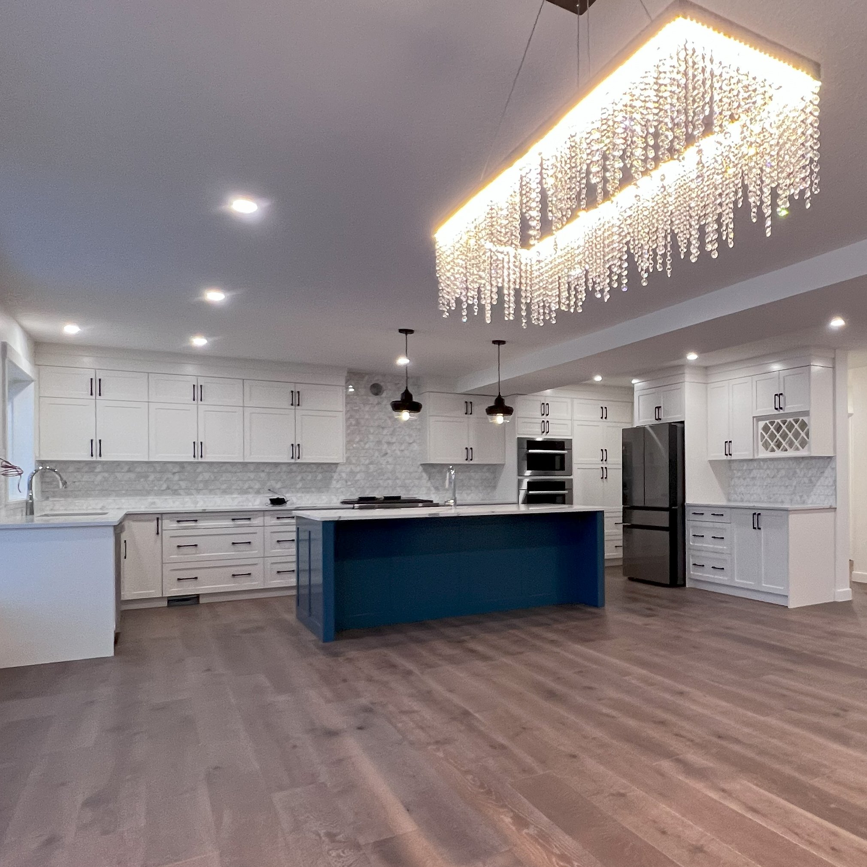Varsity Calgary AB
Whole House Renovation / Extension
This 1970’s house was in its original condition & sited in a very rare location. It is surrounded by beautiful scenery of riverbank and the Rocky Mountains creating the most desirable views of the inner city.
The key features of this design were to not only maintain the existing views, but to also enhance the spectacular views from each room. The views from the kitchen, dining, and family rooms were linearly connected to provide one uninterrupted panoramic view.
New and enlarged windows invite natural light deep into the interior space. A new double height living room added volumetric change to the existing monotonous 8-foot ceiling height.
An extended entrance area was designed to widen the hallway, adding front mudroom and utility spaces. New home office space surrounded by glass partitions was added above the original single storey living room - which allowed stunning views from that interior space creating a significantly more desirable environment for work.
FRONT EXTERIOR
Before & After
Before & After — Kitchen and Dining
After — Main and Upper floor
