Lake Bonavista
Calgary AB
4-level split house Modernization
As a popular style in the 1970’s, this four level split home contained many small rooms in its design, which were converted into a 1 large open space to accommodate all functions on the main floor level.
The main new feature of this house included a 14ft height cathedral ceiling converted from the original 8ft flat ceiling which created one large volume of space. The new open plan enabled a dynamic and seamless flow between the living, dining, kitchen & nook spaces.
Another key design feature was the upgraded ensuite & walk-in closet for the primary bedroom. Three bedrooms were kept in the upper and lower levels, and the fourth bedroom was converted to office space. Also, workout space, wet bar and entertainment spaces were added at the lowest level.
BEFORE & AFTER
WALK THROUGH YOUR HOME
ENTRY TO MAIN LEVEL
LOOK AROUND MAIN LAVEL
UPPER LEVEL MASTER BEDROOM
WALK-IN CLOSET & ENSUITE
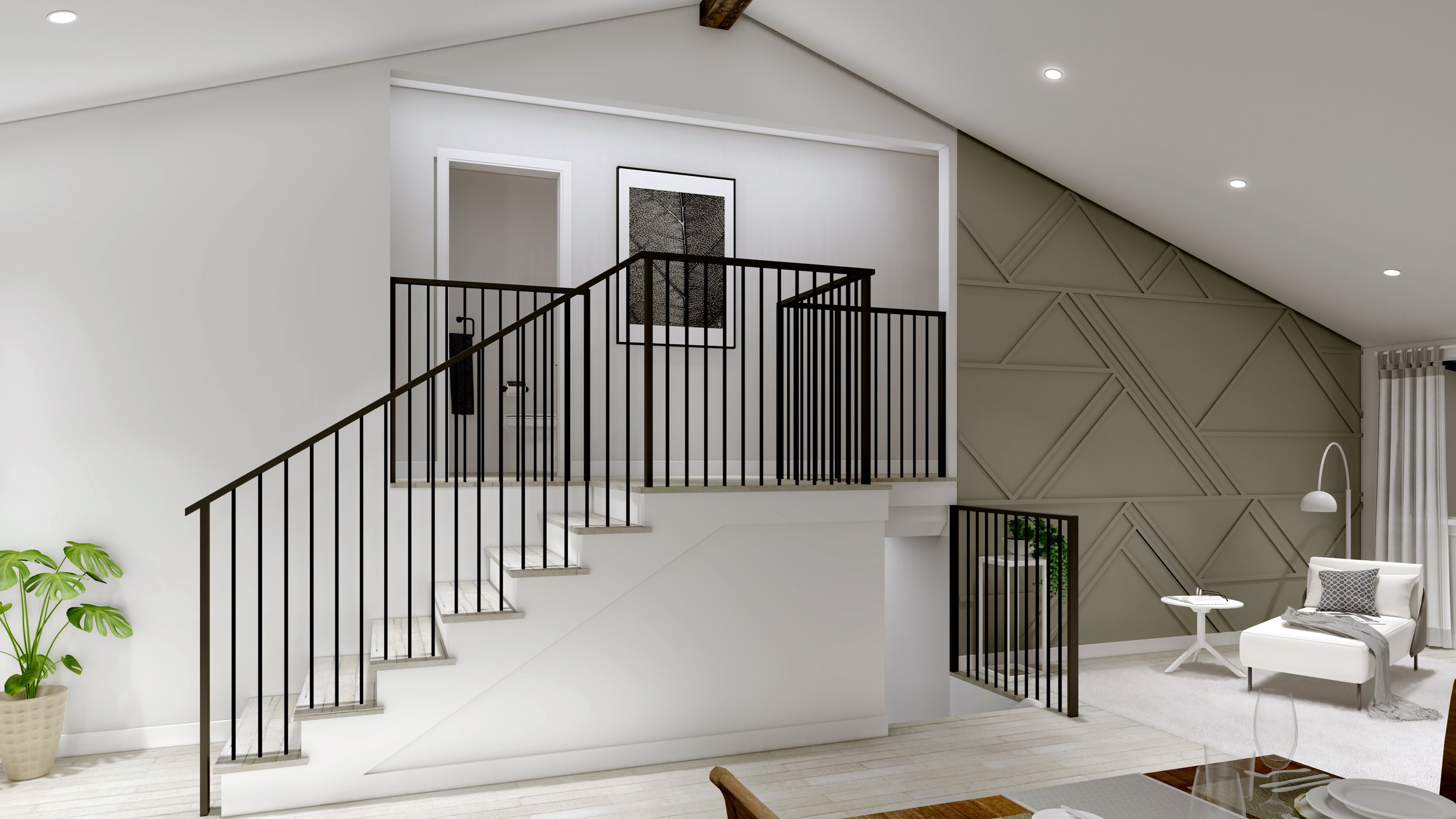
HALLWAYS & STAIRES

ENTRANCE
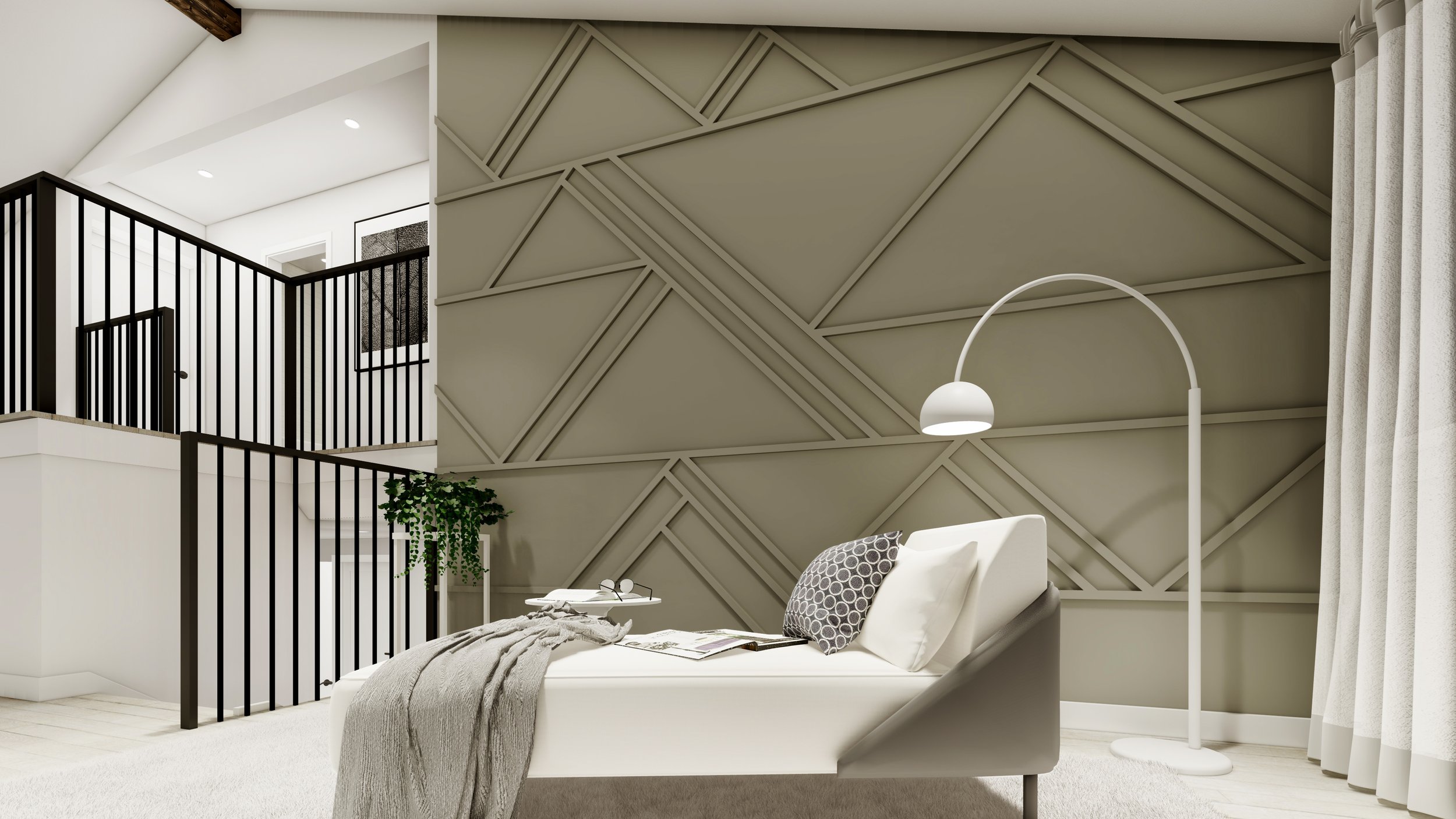
NOOK

DINING ROOM

DINING ROOM

KITCHEN

LIVING ROOM

LIVING ROOM

LIVING ROOM
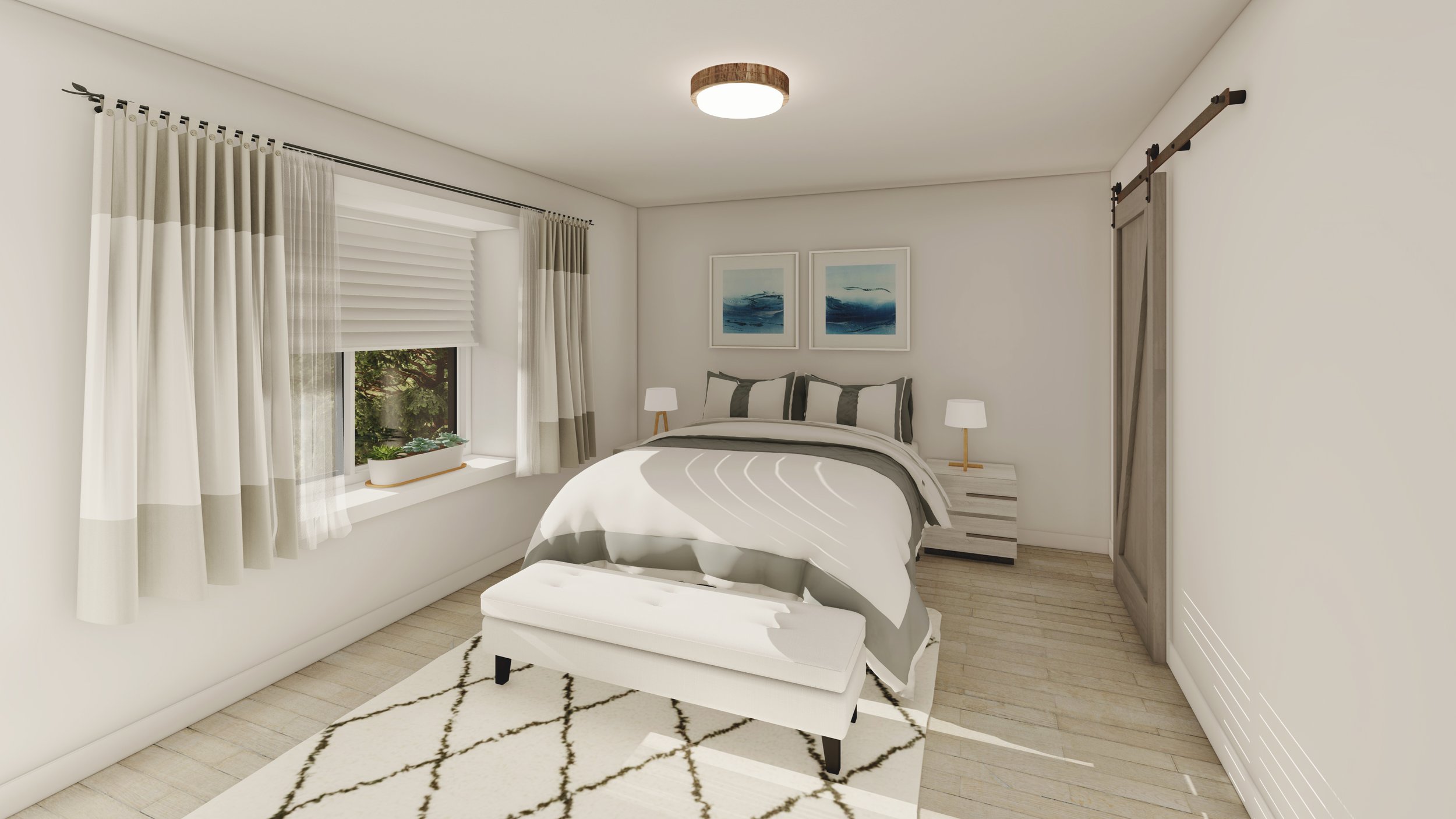
MASTER BEDROOM
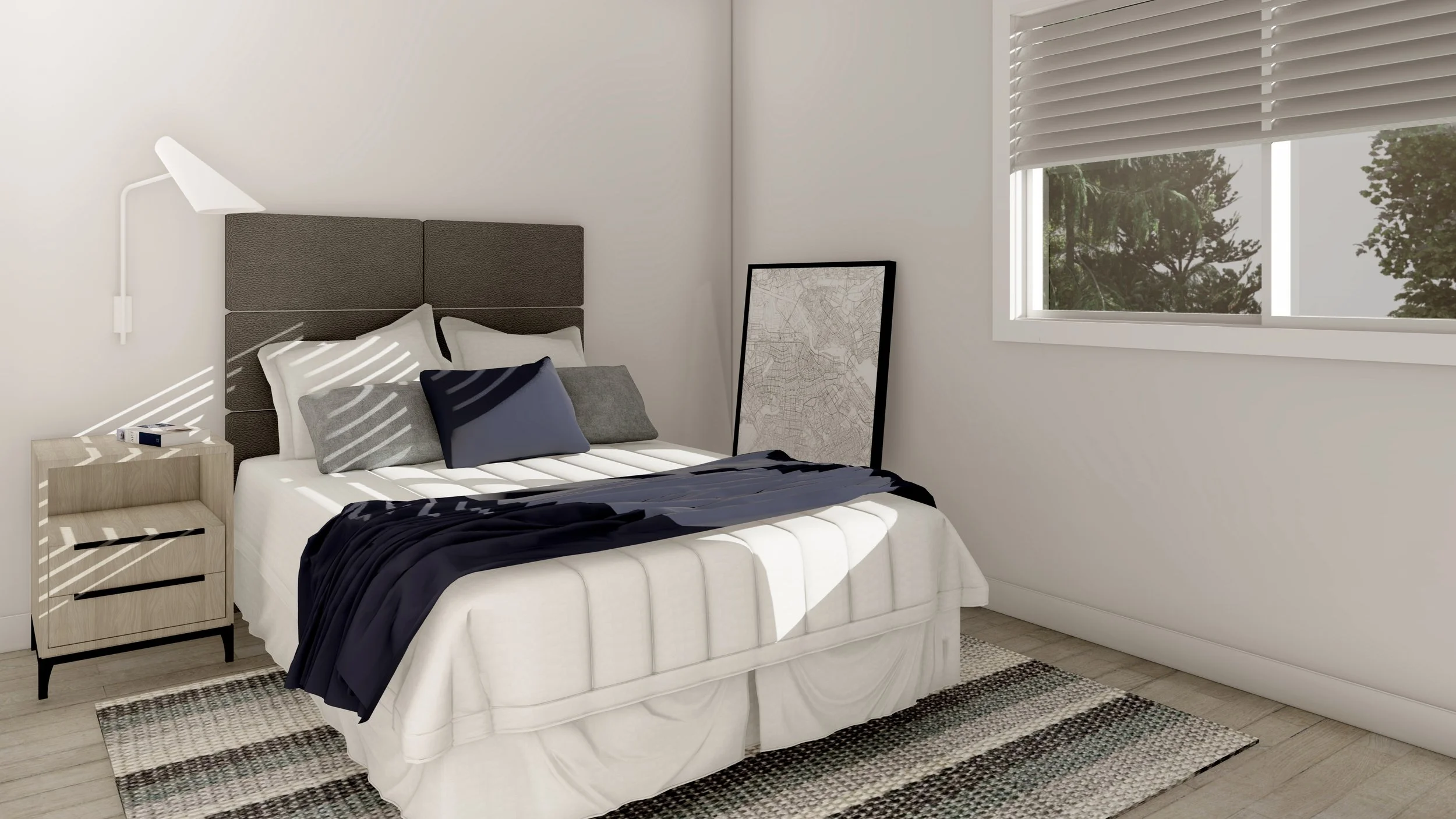
BEDROOM 2
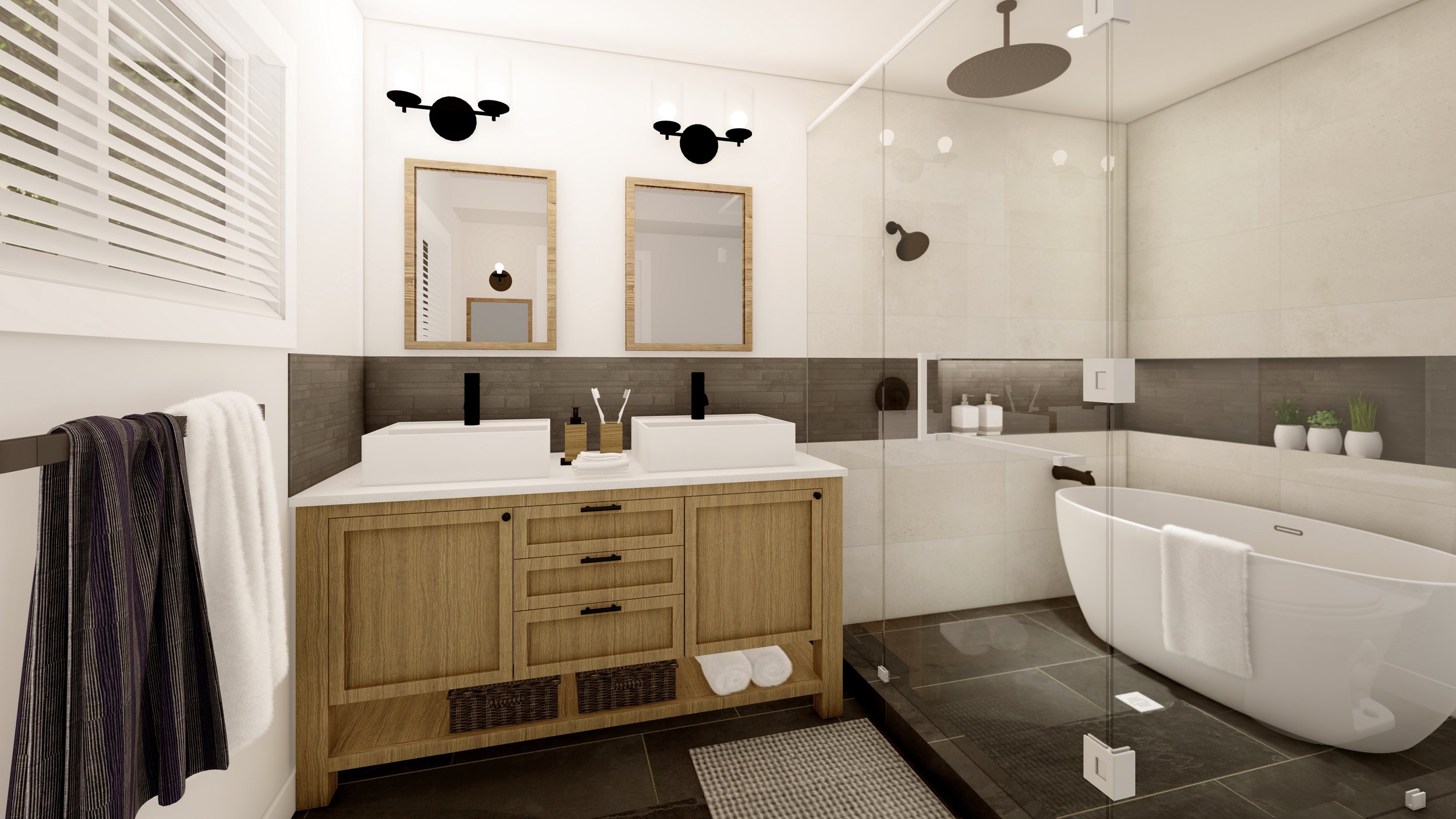
ENSUITE

ENSUITE
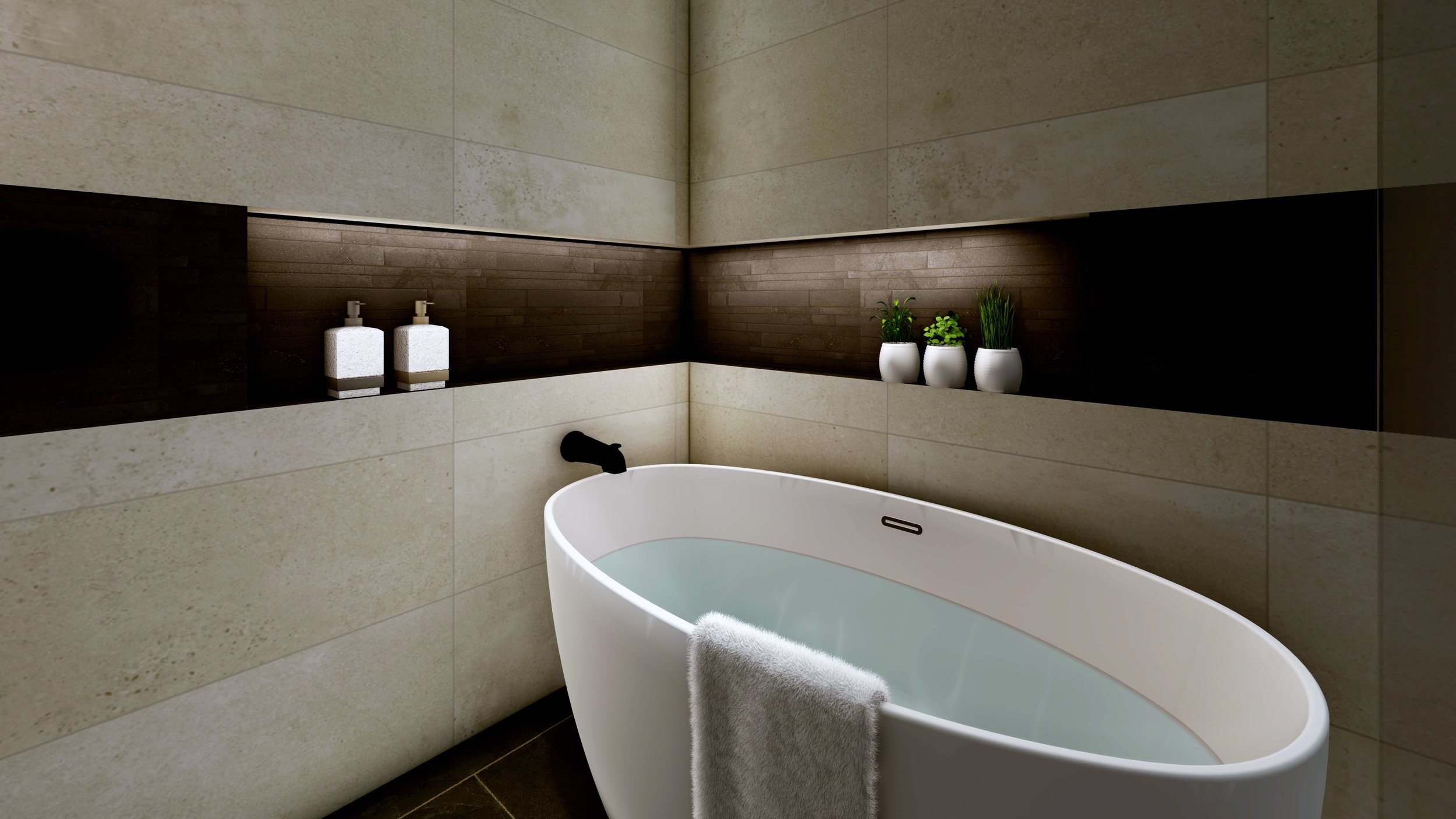
ENSUITE

