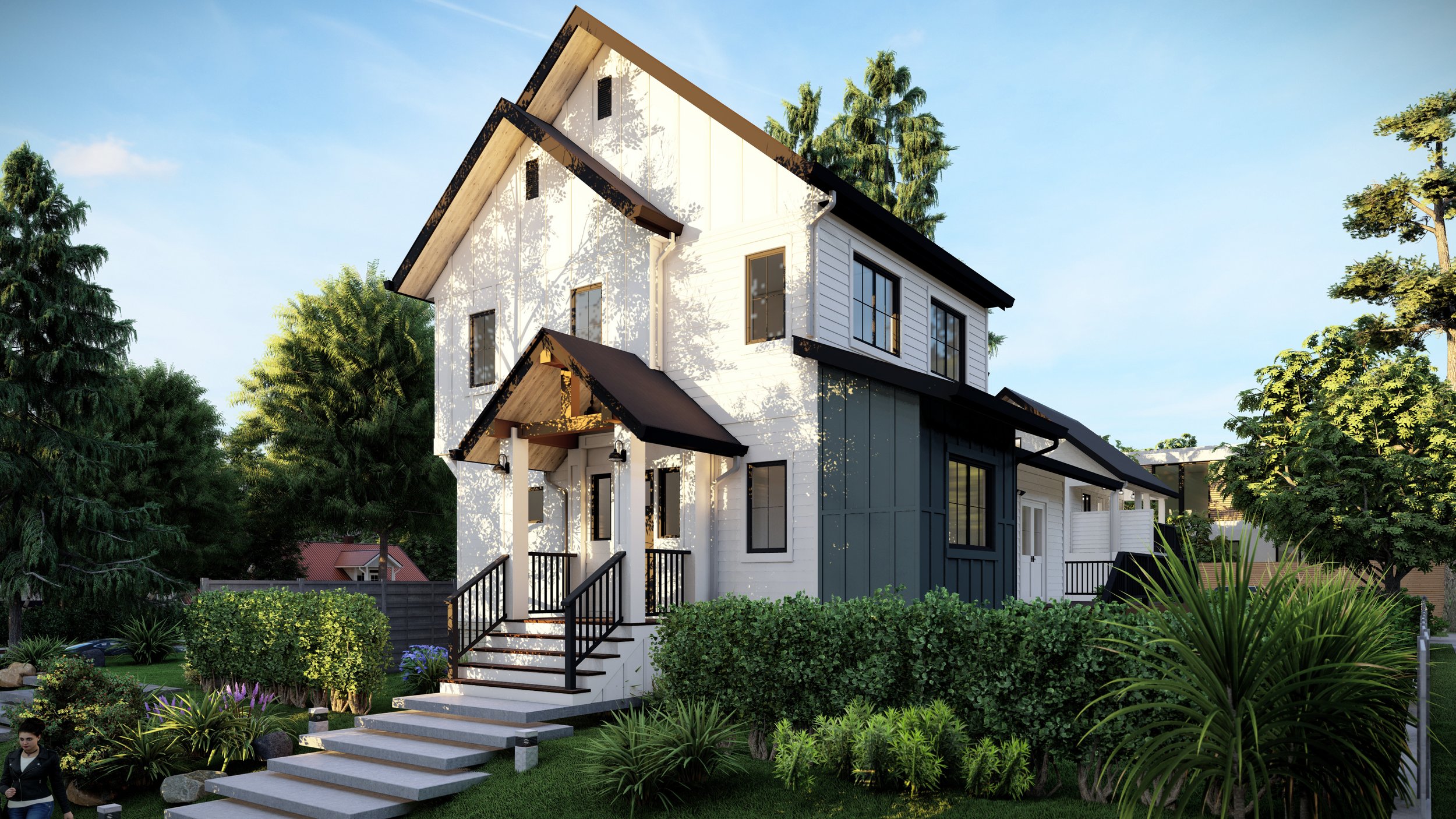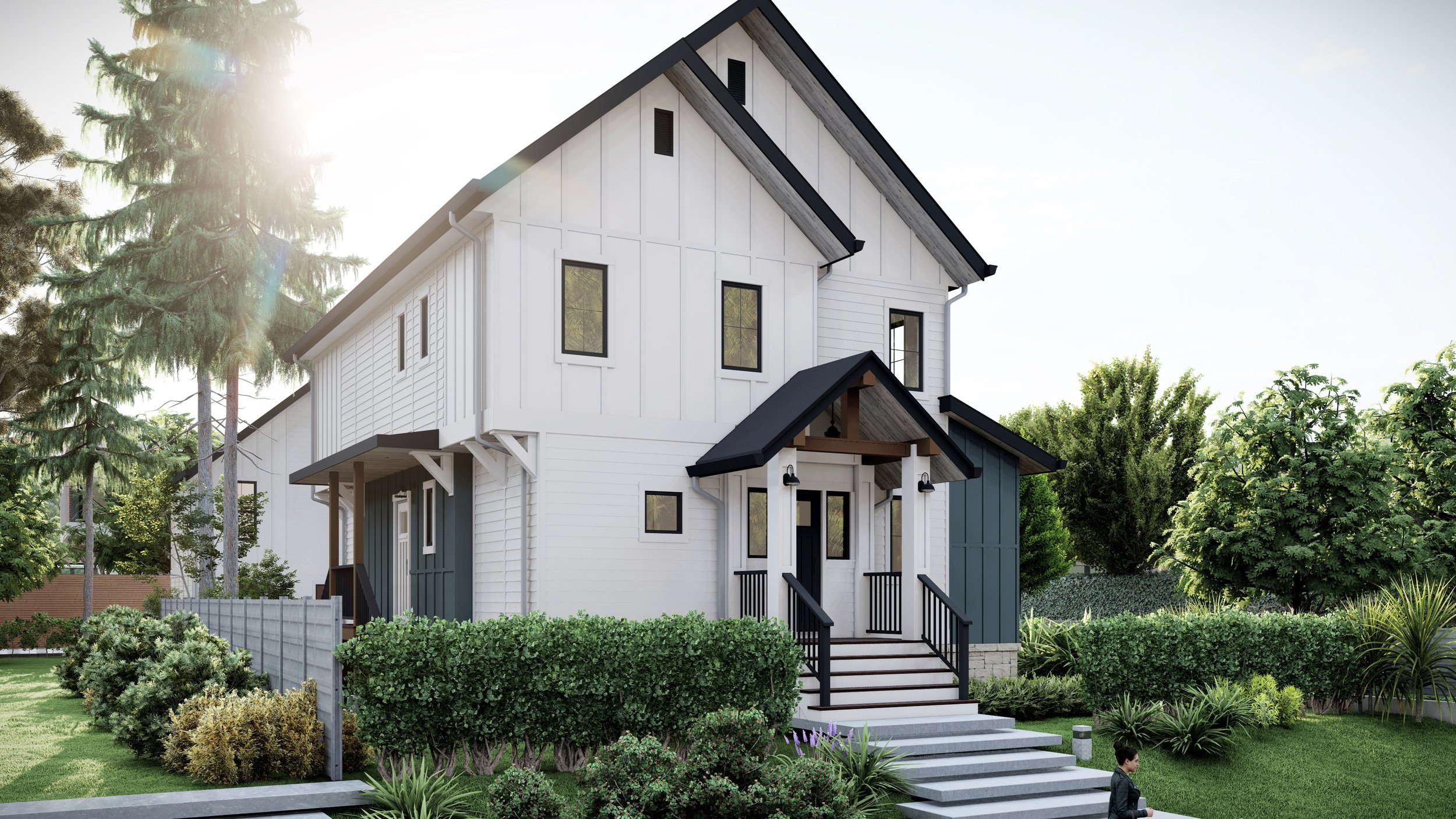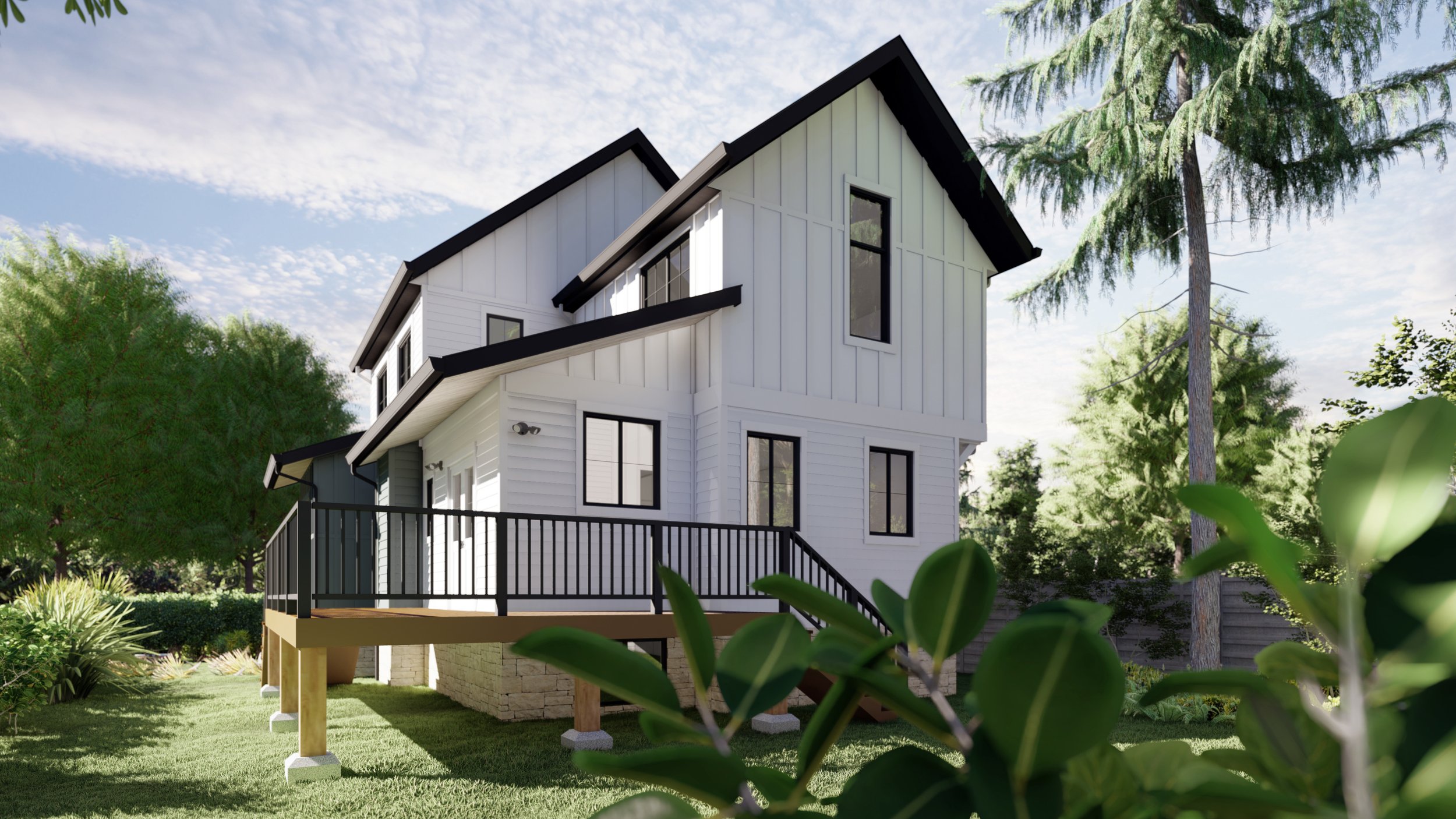Town of High River Alberta
Modern Heritage House
This modern heritage-style home was designed as an infill within a historic town, carefully shaped to reflect the surrounding character. The project includes two buildings: a main house and a cottage-style secondary suite above the garage, both sharing a consistent design language.
Set on a 50’ x 120’ lot with a south-facing orientation, the layout takes full advantage of natural light. Large south-facing windows flood the interiors with sunlight, while photovoltaic panels on the roof contribute passive solar energy.
One of the standout features is the 14-foot cathedral ceiling in the primary bedroom and secondary suite, giving the spaces a sense of openness and air. Framed views and generous daylight throughout make the home feel warm, bright, and connected to its surroundings.









