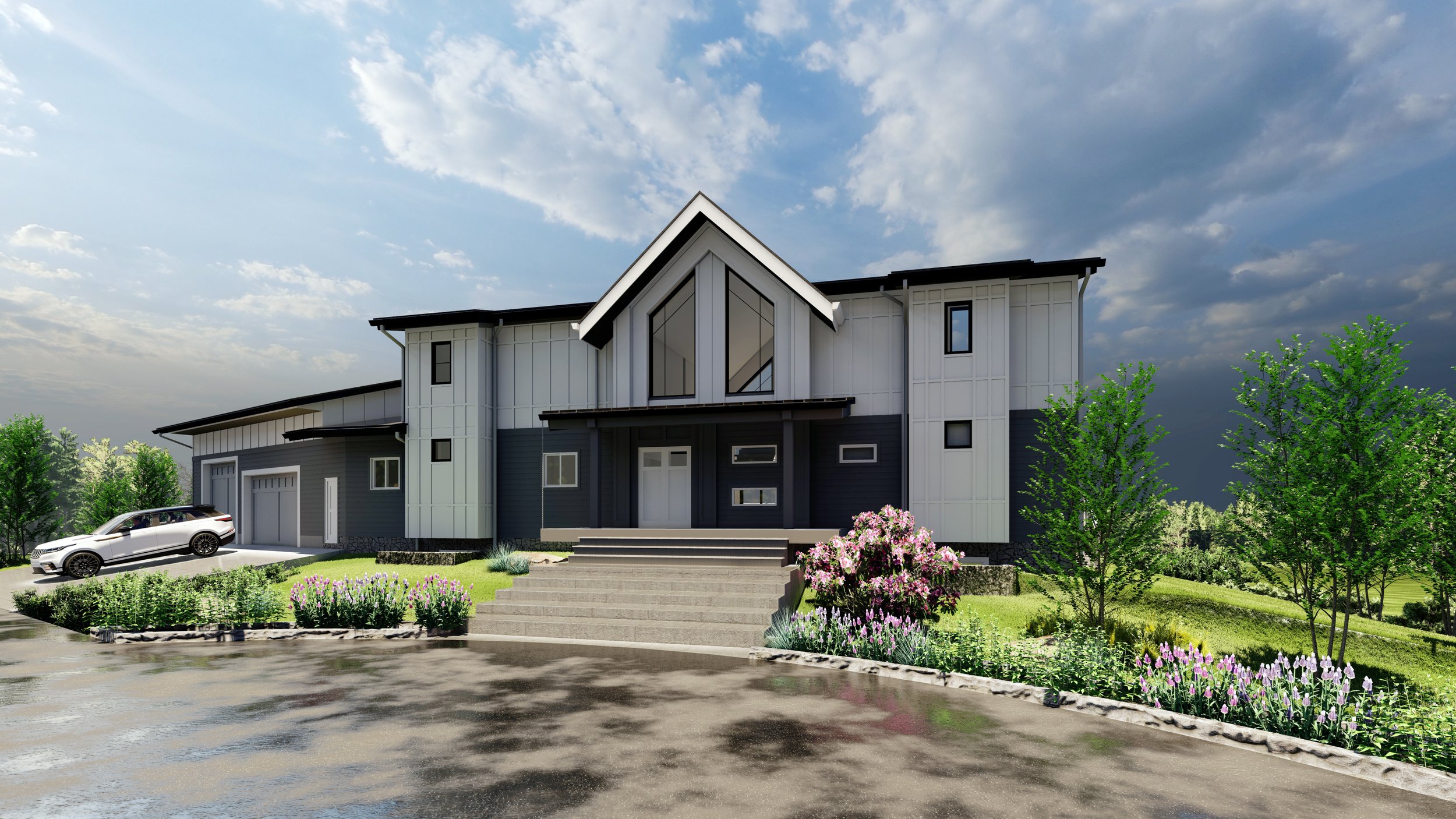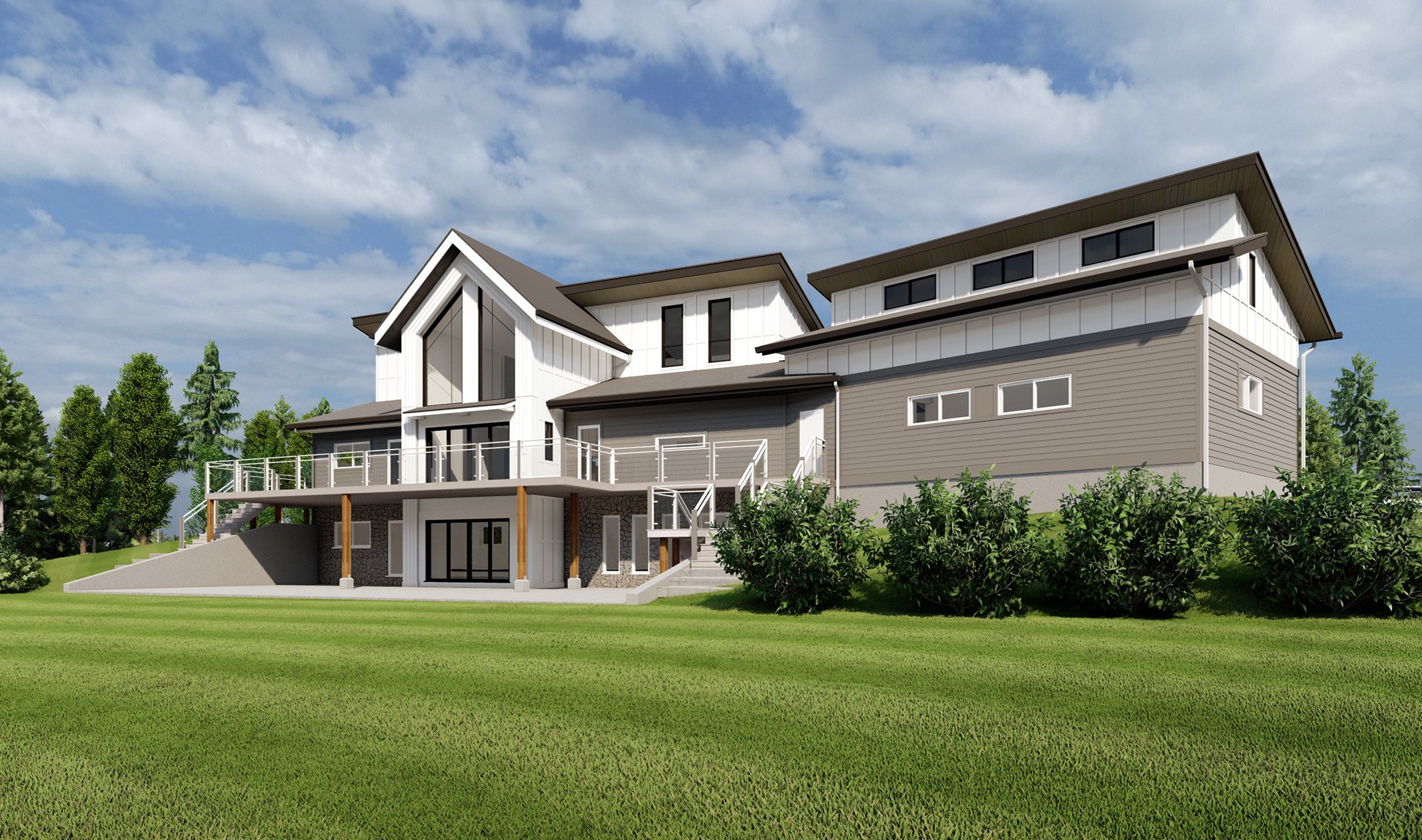Foothills County Alberta
Modern Country Acreage Home
CONSTRUCTION - EXTERIOR
SOUTH ELEVATION
A country modern style house was designed on a 3-acre site.
This country-modern home was designed with a soft, curving driveway that creates a sense of arrival and frames a welcoming front yard. The layout includes 2,800 square feet above grade, a 1,600-square-foot walkout level, and a 1,000-square-foot triple garage with space for RV parking and a loft workspace above.
At the heart of the home, a 21-foot vaulted ceiling and oversized windows fill the living space with natural light throughout the day. The main floor includes the kitchen, dining, living, office, primary suite, and utility areas—designed for easy, open living.
Upstairs, two large bedrooms with private ensuites are connected by open stairs and a bridge that overlooks the living room below. The walkout level is planned for a future secondary suite, rec room, gym, and direct access to the outdoor hot tub.
A sweeping deck offers 270-degree panoramic views, grounding the home in its rural setting and making the most of the landscape.

ENTRY APPROACH - NORTH VIEW

FRONT OF HOUSE - NORTH VIEW

BAK OF HOUSE - SOUTH WEST VIEW

BOCK OF HOUSE - SOUTH EAST VIEW

BACK OF HOUSE - SOUTH EAST VIEW

BACK OF HOUSE - SOUTH WEST VIEW

BACK OF HOUSE - SOUTH WEST VIEW
CONSTRUCTION - INTERIOR
KITCHEN - DINING - HALLWAY
VIEW FROM BRIDGE WAY


